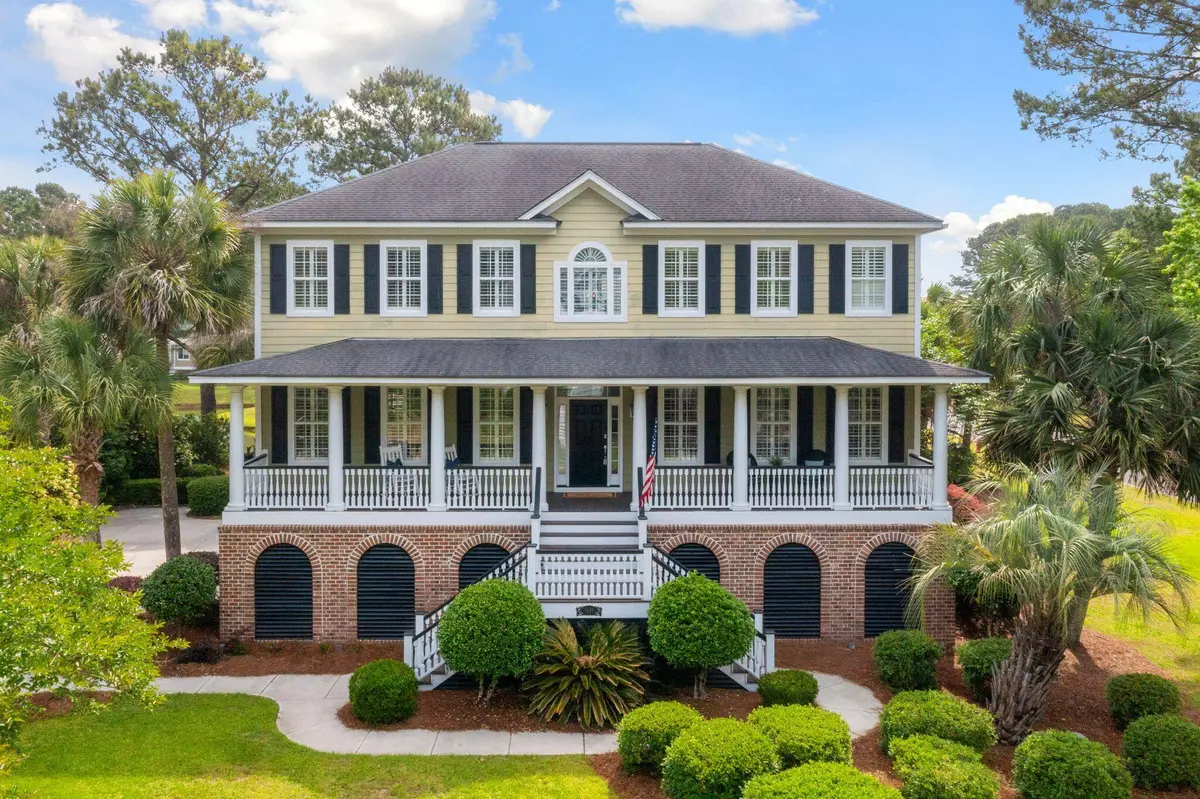Bought with The Cassina Group
$1,375,000
$1,375,000
For more information regarding the value of a property, please contact us for a free consultation.
1401 Walking Trail Ct Mount Pleasant, SC 29466
5 Beds
3.5 Baths
3,537 SqFt
Key Details
Sold Price $1,375,000
Property Type Single Family Home
Listing Status Sold
Purchase Type For Sale
Square Footage 3,537 sqft
Price per Sqft $388
Subdivision Hamlin Plantation
MLS Listing ID 22011430
Sold Date 06/20/22
Bedrooms 5
Full Baths 3
Half Baths 1
Year Built 2004
Lot Size 0.420 Acres
Acres 0.42
Property Description
Beautiful Mount Pleasant home in Hamlin Plantation's much sought after section of The Sound. This is Lowcountry living at its best. This gorgeous custom-built home offers peaceful pond views with plentiful porches, allowing ample space for entertaining, indoors and out. Bright and open from the foyer to the living area and throughout the home, you will be welcomed by a formal dining room with judges paneling and 10' ceiling. The adjacent chef's kitchen offers culinary excellence with a Kitchen Aid 8-burner gas cooktop, overhead vent hood, wine cooler/beverage refrigerator, stainless appliances, and gorgeous new quartz countertops. Perfect for entertaining, the kitchen opens to a sunroom which offers a custom bar cabinet with dual refrigerated drawers and access to the open deck.Beautiful Tigerwood hardwood flooring is throughout the first floor (recently refinished) and on stairs and hallway upstairs. The open and bright living room offers abundant space, with 10' ceilings and a natural gas fireplace flanked by custom bookshelves. Move easily to the oversized screened porch through the wide, French doors for even more entertainment and living space. This screened porch comes with custom, clear acrylic panels to insert in colder months, so that you can use the screened porch nearly year-round while enjoying the wonderful pond views. Large first floor master bedroom features pond views, dual walk in closets and a large vanity. Laundry room located on the same floor featuring a laundry sink and plenty of cabinetry for storage makes for easy living. Four more bedrooms and two additional full baths are located upstairs. Large middle bedroom could be used as a media room, office, or study. Three of the bedrooms offer beautiful pond views and all of the bedrooms have 9' ceilings. Elevator shaft is in place and can serve all three levels, but is currently used as a large hall closet. Home is complete with a large three car garage (2,350 sq ft of covered space, not included in the living space of the home), exceptional outdoor living space, and located in one of the best communities of Mount Pleasant. Hamlin Plantation is located close to beaches and Downtown Charleston while offering resort-style living with incredible beauty. Amenities include a clubhouse, junior-olympic pool with waterslide, children's zero-entry mushroom fountain, five lighted tennis courts, fitness center, basketball court, walking, running and biking trails, sand volleyball court, children's playground and boat storage. This is your opportunity to enjoy and experience true coastal living.
Location
State SC
County Charleston
Area 41 - Mt Pleasant N Of Iop Connector
Region The Sound
City Region The Sound
Rooms
Primary Bedroom Level Lower
Master Bedroom Lower Ceiling Fan(s), Garden Tub/Shower, Multiple Closets, Walk-In Closet(s)
Interior
Interior Features Ceiling - Cathedral/Vaulted, Ceiling - Smooth, High Ceilings, Kitchen Island, Walk-In Closet(s), Ceiling Fan(s), Eat-in Kitchen, Family, Formal Living, Entrance Foyer, Game, Media, Office, Pantry, Separate Dining, Study
Heating Forced Air, Natural Gas
Cooling Central Air
Flooring Ceramic Tile, Wood
Fireplaces Number 1
Fireplaces Type Gas Log, Living Room, One
Laundry Laundry Room
Exterior
Exterior Feature Elevator Shaft, Lawn Irrigation
Garage Spaces 3.0
Community Features Clubhouse, Fitness Center, Park, Pool, Tennis Court(s), Trash, Walk/Jog Trails
Utilities Available Dominion Energy, Mt. P. W/S Comm
Waterfront Description Pond, Pond Site
Roof Type Architectural
Porch Deck, Patio, Covered, Front Porch, Porch - Full Front, Screened
Total Parking Spaces 3
Building
Lot Description 0 - .5 Acre
Story 2
Foundation Raised
Sewer Public Sewer
Water Public
Architectural Style Traditional
Level or Stories Two
New Construction No
Schools
Elementary Schools Jennie Moore
Middle Schools Laing
High Schools Wando
Others
Financing Cash, Conventional
Special Listing Condition Flood Insurance
Read Less
Want to know what your home might be worth? Contact us for a FREE valuation!

Our team is ready to help you sell your home for the highest possible price ASAP






